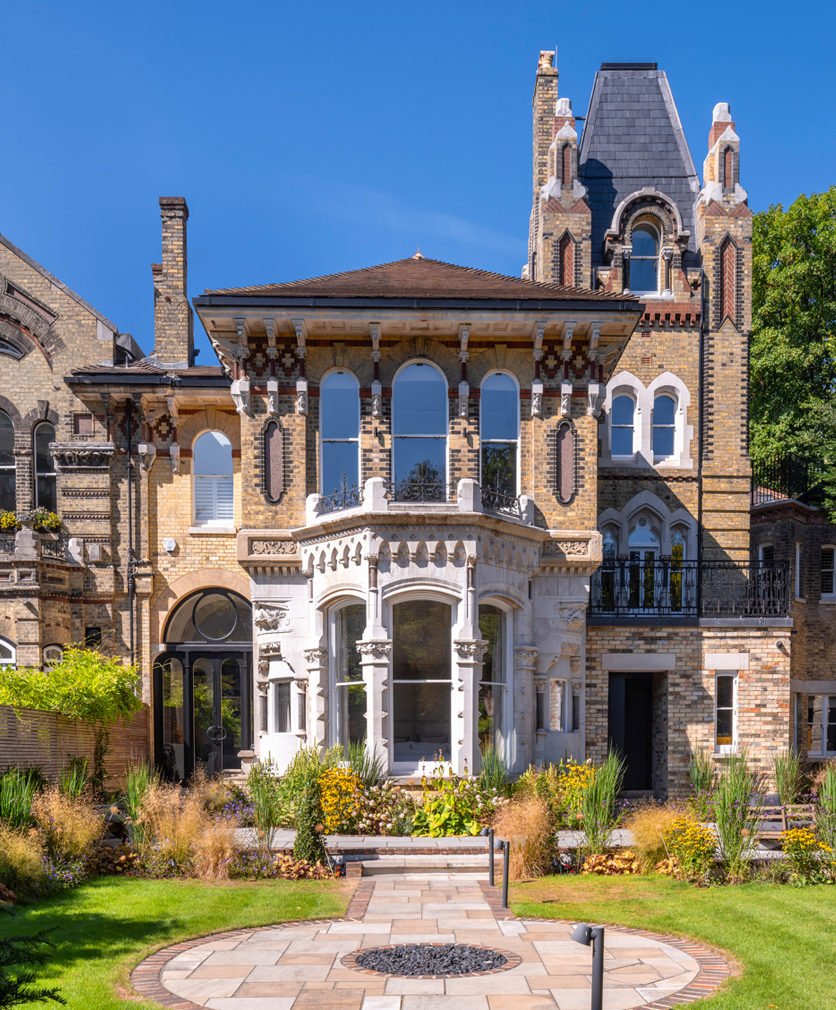Refined Ground Floor Apartment with Private Garden in Primrose Hill
Read More Eglon House is an ode to Pierre Chareau’s Maison de Verre in Paris
Eglon House is an ode to Pierre Chareau’s Maison de Verre in Paris
You can spot Tim Burton’s darkly whimsical movies a mile off. Best known for Beetlejuice, Sleepy Hollow and Corpse Bride, even his 2019 live-action Disney film Dumbo — considered a departure from the director’s previous work — can be labelled Burtonesque.
Dumbo was his seventh movie for Disney, a reimagining of Walt Disney’s 1941 animated film with the loveable large-eared baby elephant as the star. It features a typically eccentric cast, including Colin Farrell as Dumbo’s amputee-veteran handler, Danny DeVito as the roughish ringmaster Max Medici, and Eva Green playing a vampish trapeze artist. Burton directed the film while renting Eglon House, a vast live/work space in Primrose Hill, north London, from 2016 for a three-year period. He used the east wing of the house to write and produce Dumbo, and the west wing for accommodation for executives and staff working on the film.
With its glass-block façade and full-height bronze windows, the four-storey 13,100 sq ft house is an ode to Pierre Chareau’s Maison de Verre — “house of glass” — in Paris, built from 1928 to 1932, the period between the two world wars considered the high point of classical modernism.
 Dumbo was Tim Burton’s movie for Disney
Dumbo was Tim Burton’s movie for Disney
The Maison de Verre was one of the first houses in France made of steel and glass, an early iteration of a modern live/work space, with a commercial area on the ground floor and residential accommodation above.
Like the de Verre mansion, Eglon House is approached through a discreet little arch and has a central cobbled courtyard. It was created by the present owner — an associate and family contact of Burton — and the designer Russell Sage, the founder of Russell Sage Studio.
Sage brought in British craftsmen to build the five-bedroom house from scratch using 1930s construction methods to create the shuttered-concrete ceilings with exposed steel beams and mechanical bolts, a staircase made from pitch pine and grout mixed with Portland stone, and copies of Chareau’s original sofas and table.
Eglon House comprises an east and west wing that sit opposite one another across the courtyard, linked at the lower ground level. The east wing features a double-height salon and upper galleried level with a kitchen/breakfast room and dining room. On the basement level the salon leads to an expansive leisure suite with a rising floor that can be transformed into a cinema and swimming pool, including a 3m-wide LED waterproof movie screen, plus a gym and cocktail bar. Solar photovoltaic matting is set into the triple-glazed roof lights to generate energy while reducing glare.
 The five-bedroom house was built from scratch
The five-bedroom house was built from scratch
The first floor of the east wing is configured as the sprawling 2,000 sq ft principal bedroom suite, with an open-plan lounge area and a freestanding copper bathtub. The second floor houses a glazed orangery that could double as a home office. One of the bedrooms has a blue carpet colour-matched to a bedroom in the Parisian mansion.
Sage describes the six-year project as “an opportunity to produce exquisite, unbelievably high-quality finishes. We didn’t want the building to be a copy of the original but the craftsmanship inspired the appearance and detailing. Chareau was a really specific designer who brought together industrial and art deco finishes.”
 Eglon House comprises an east and west wing that sit opposite one another across the courtyard, linked at the lower ground level
Eglon House comprises an east and west wing that sit opposite one another across the courtyard, linked at the lower ground level
Russell Sage Studio’s client list focuses on high-end hospitality such as Angela Hartnett’s Cafe Murano, the Goring Hotel in Belgravia and most recently the Savoy’s restaurants. He adds: “It’s something so rare for London, to have a huge amount of living space. It meant we could treat everything as an art installation.”
Eglon House stands on the site of Mayfair Recording Studios, which saw hits recorded by everyone from Tina Turner and Pink Floyd to Madonna and David Bowie. In the early 20th century the site was a shell-casing factory during the First World War.
Mark Pollack, a co-founder of Aston Chase, the estate agency handling the sale of the £20 million house, says: “Our client is passionate about design and regards Maison de Verre to be a cornerstone of architecture. He was inspired by Kenneth Frampton’s revered essay on the property in the 1960s as prior to this it was something of an undiscovered gem. Frampton, along with renowned photographer Michael Carapetian, subsequently documented and photographed the property, resulting in their acclaimed article entitled ‘Maison de Verre’ in a 1969 issue of Perspecta.”
 On the basement level there is an expansive leisure suite
On the basement level there is an expansive leisure suite
When the project was completed in 2016, Pollack notes that the owner arranged for Carapetian to photograph the house using “the very same camera and lens that he originally used to shoot Maison de Verre and I understand that these images will be gifted to the ultimate purchaser of Eglon House”.
Adding that “you don’t ordinarily think [of live/work spaces at] this kind of price point in the market”, Pollack describes its situation as a “very under-the-radar location. It’s got the most innocuous approach, you would never anticipate what lies beyond. It really has no profile from the street at all, which for a certain type of buyer or occupant is obviously incredibly appealing.”
Eglon House is on the market with Aston Chase for £20 million, astonchase.com




